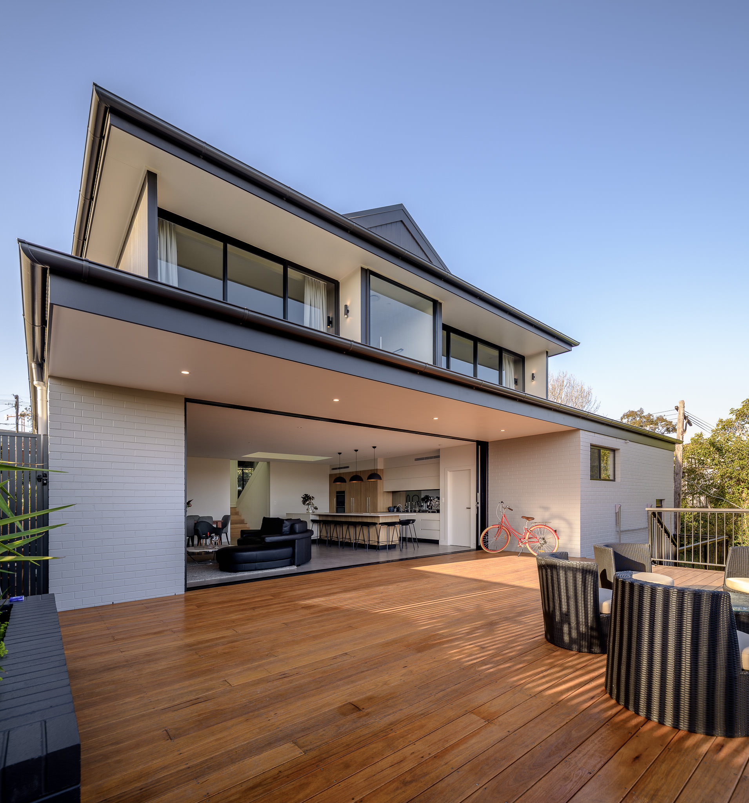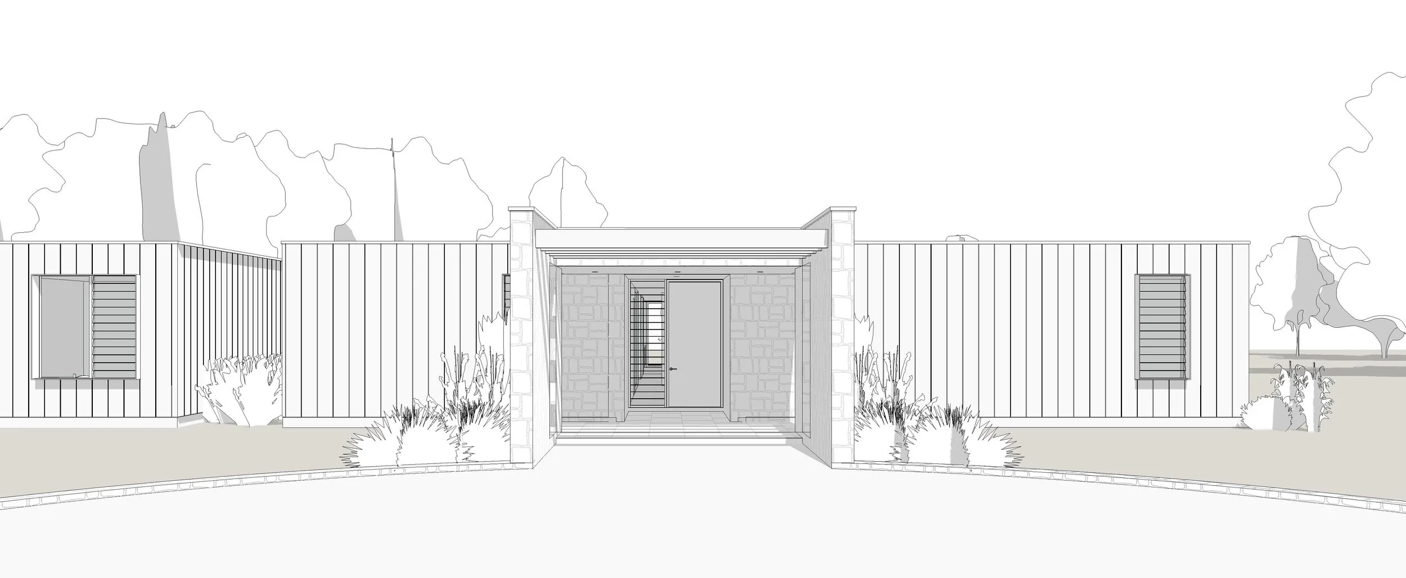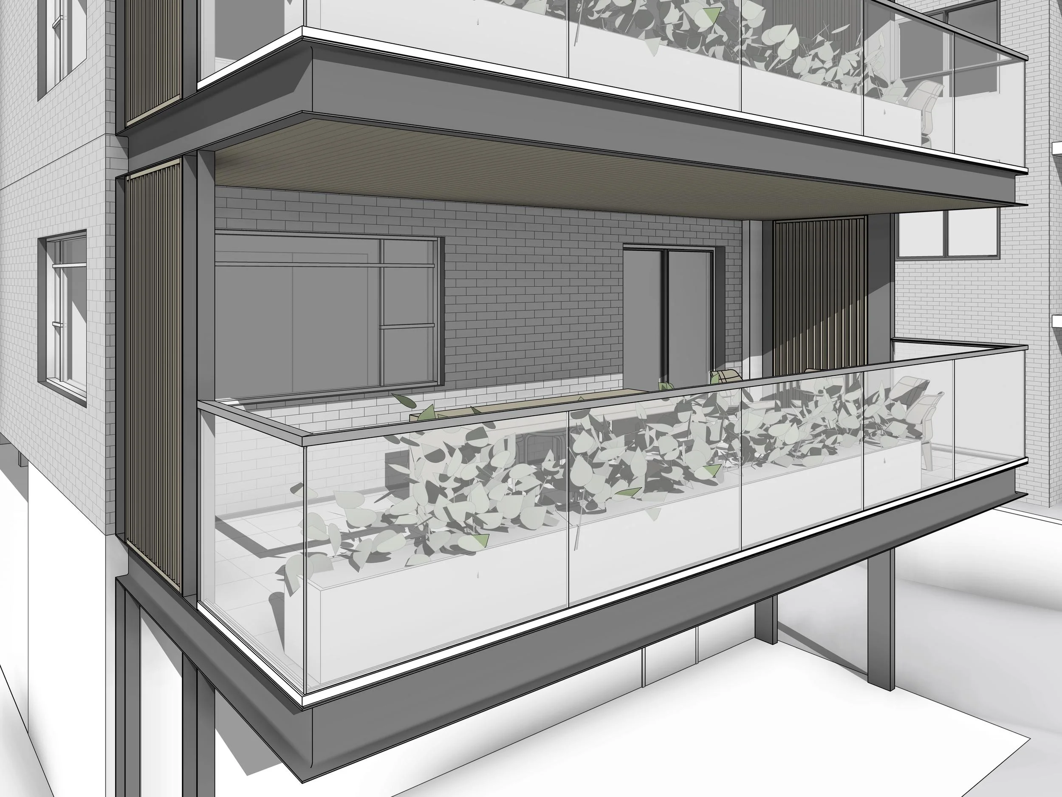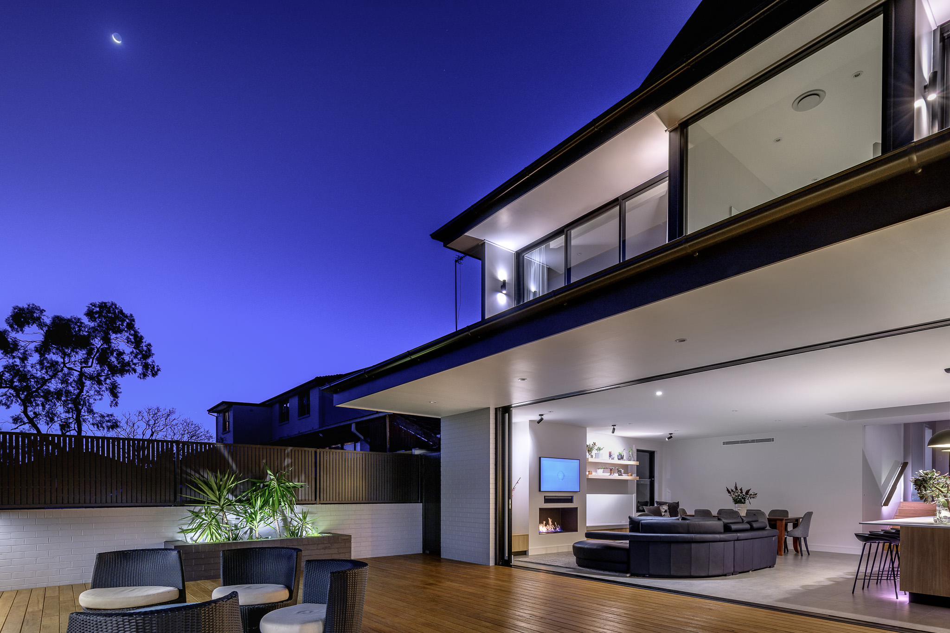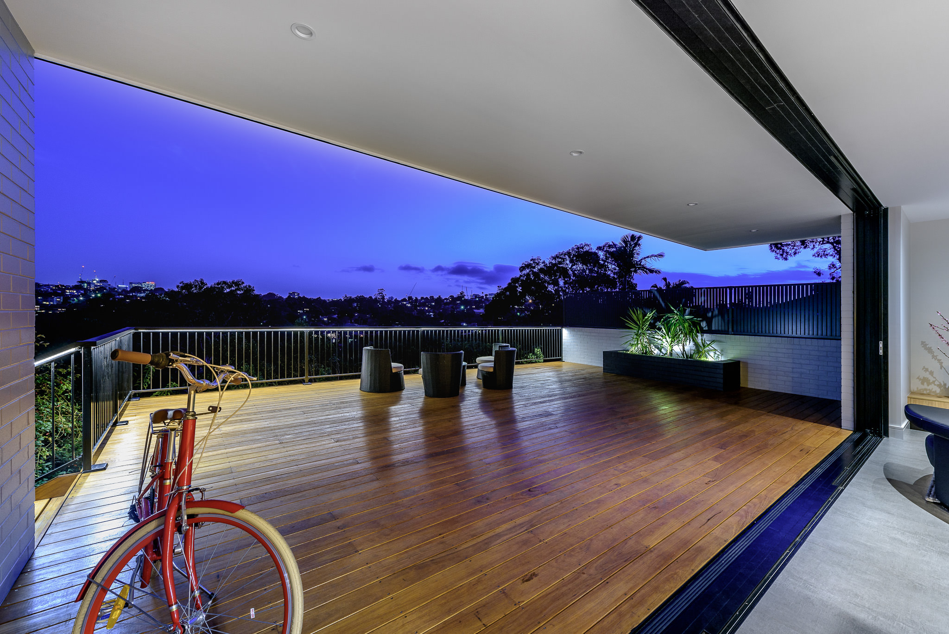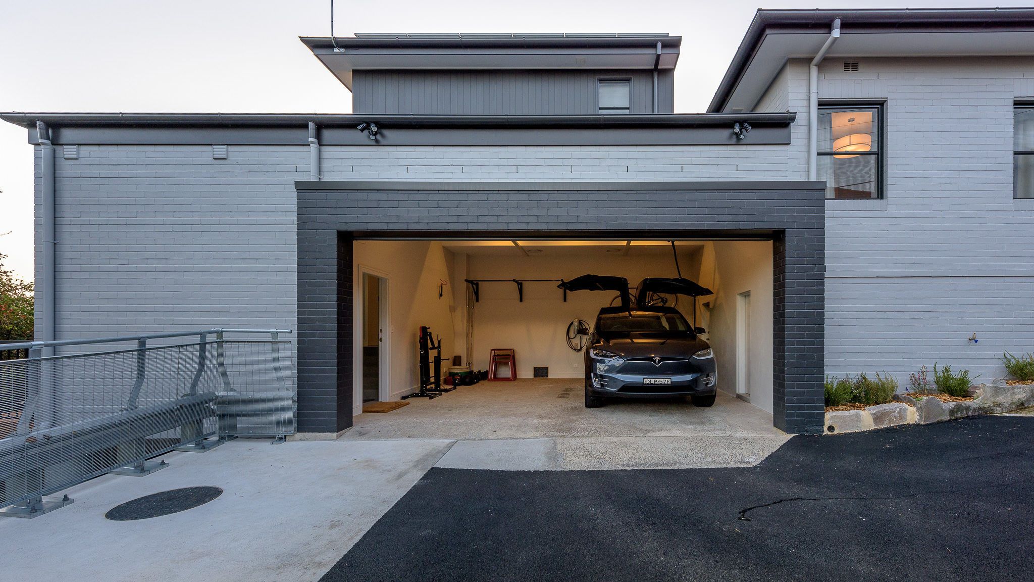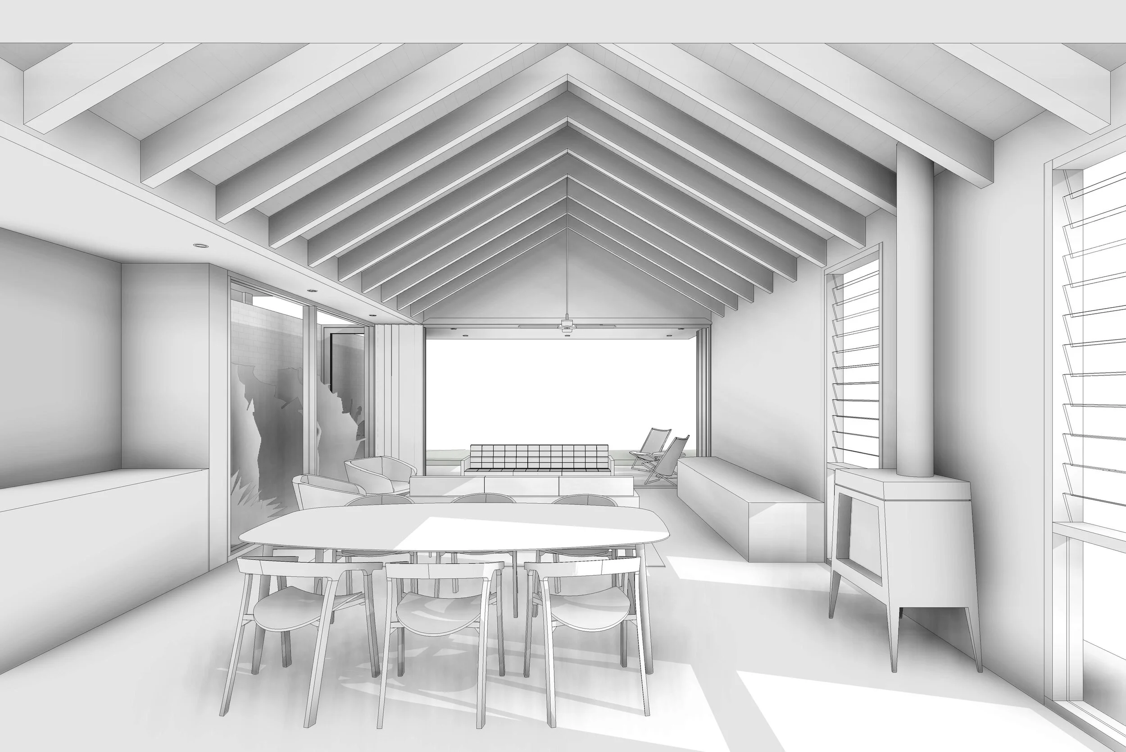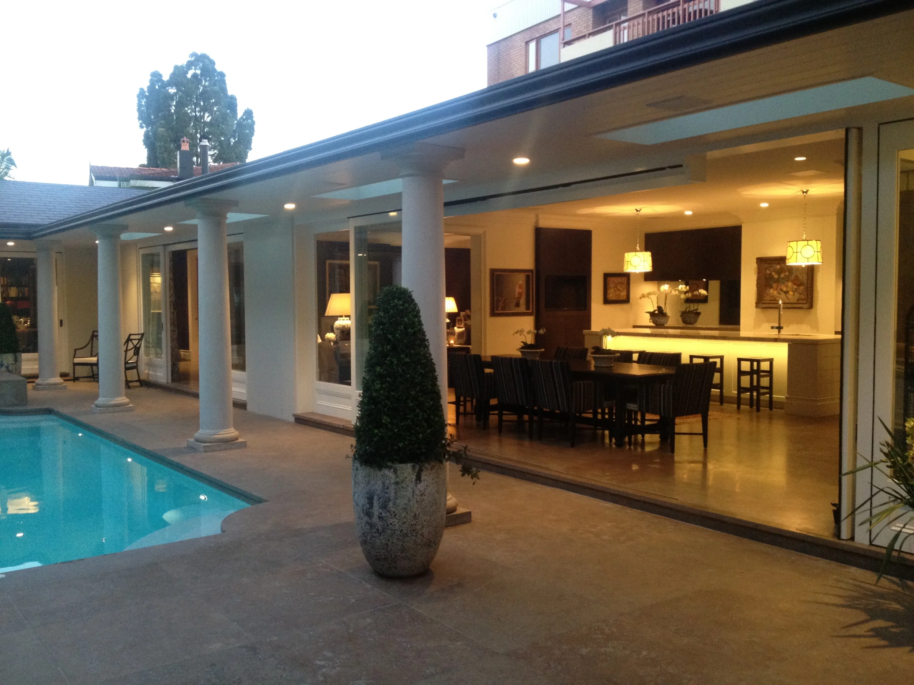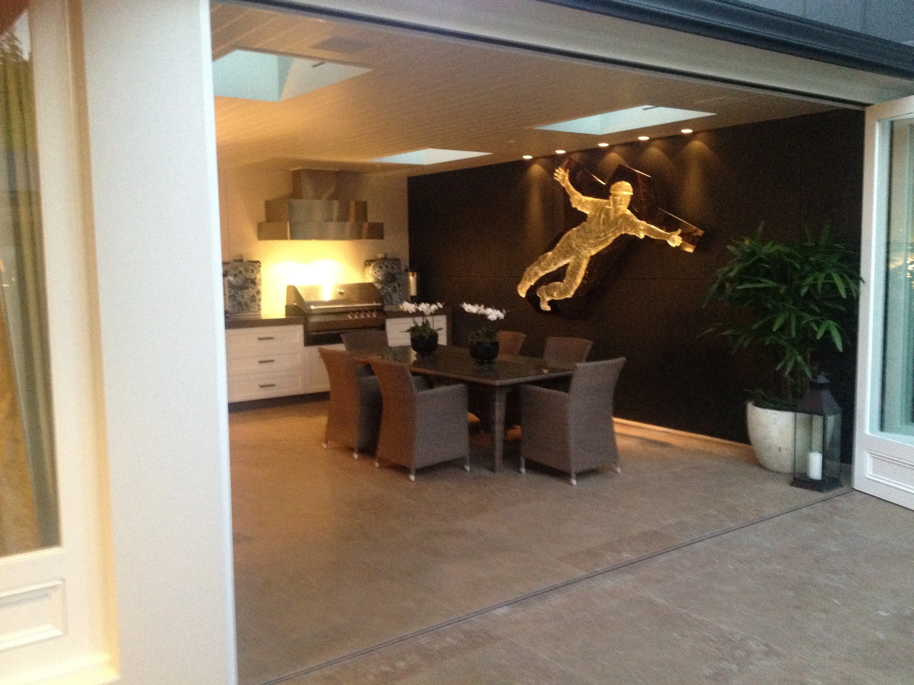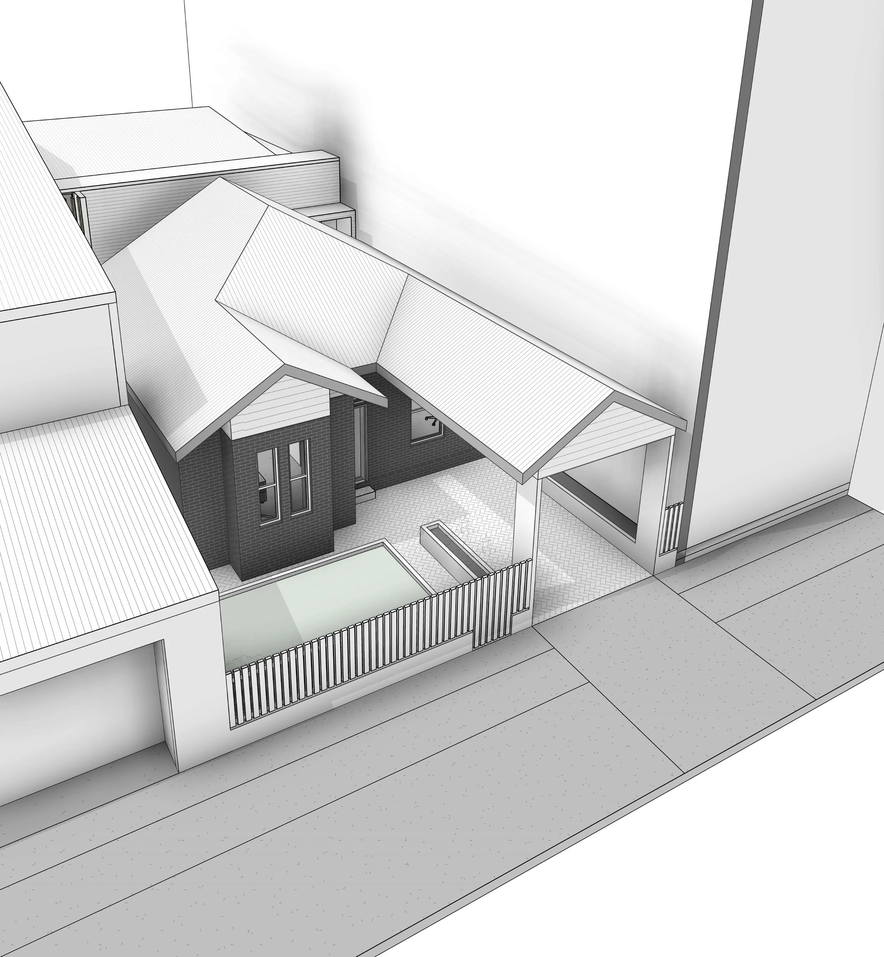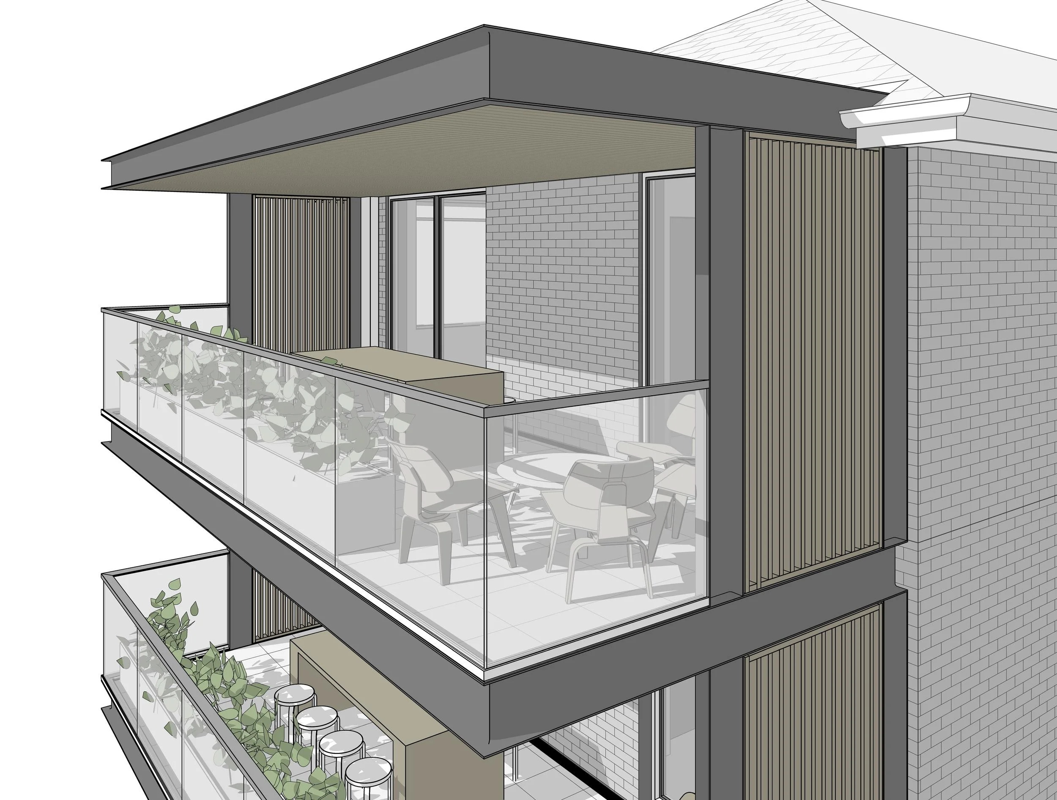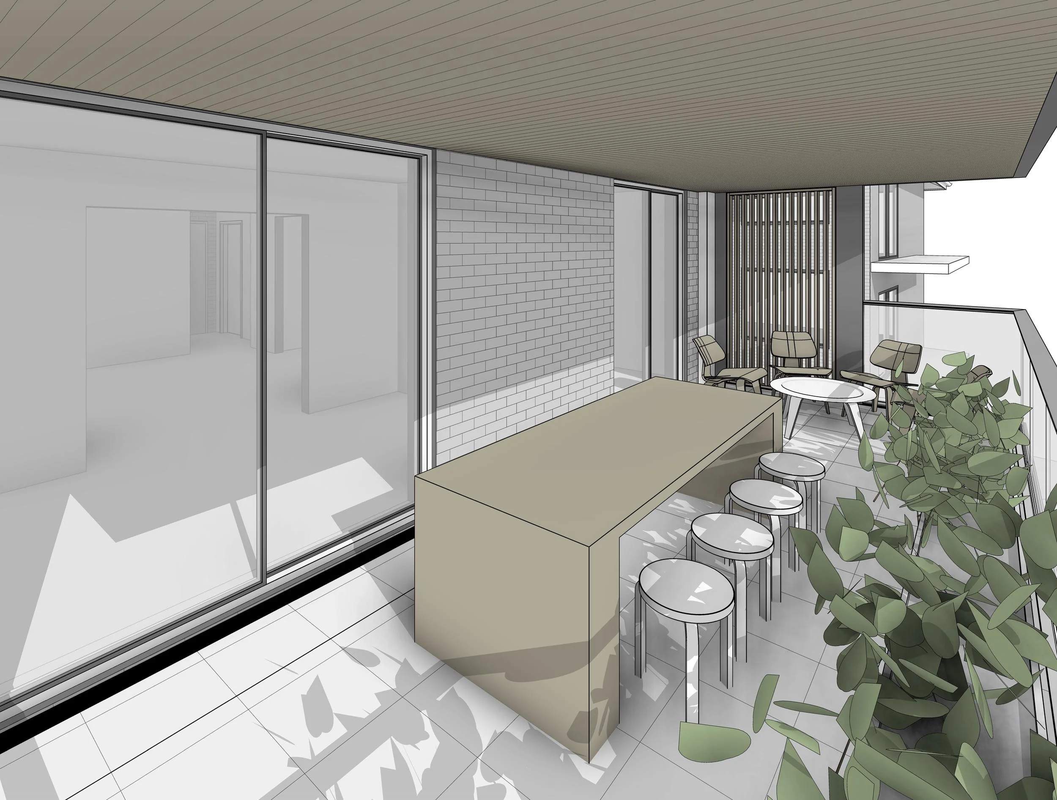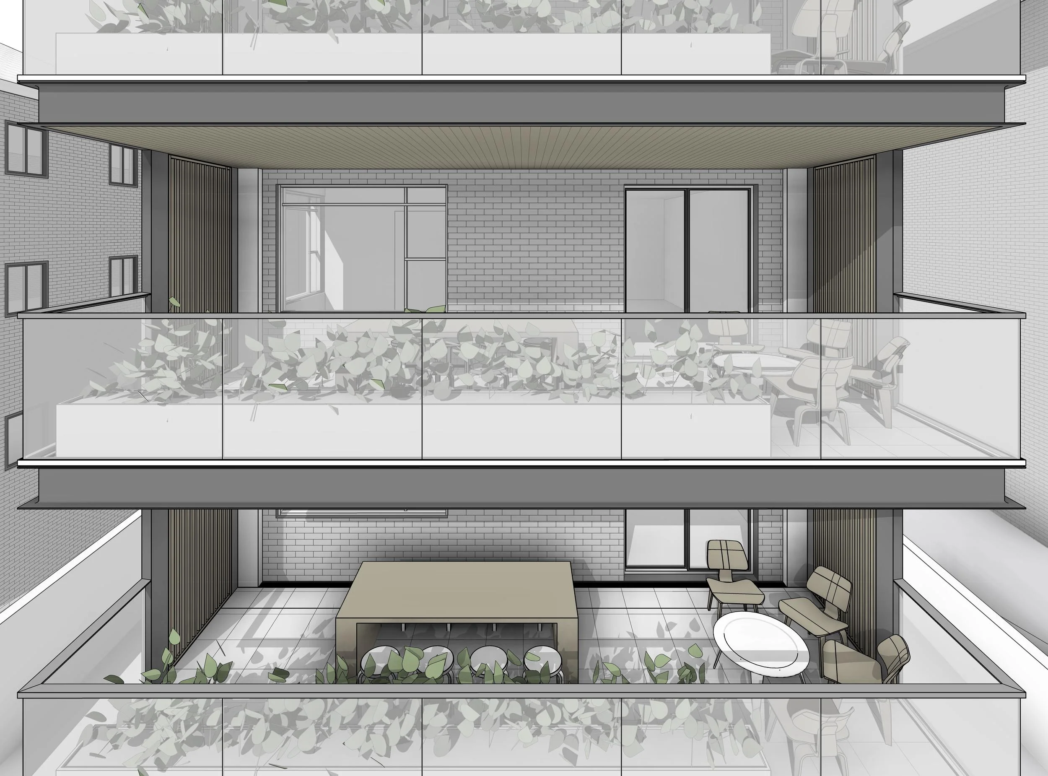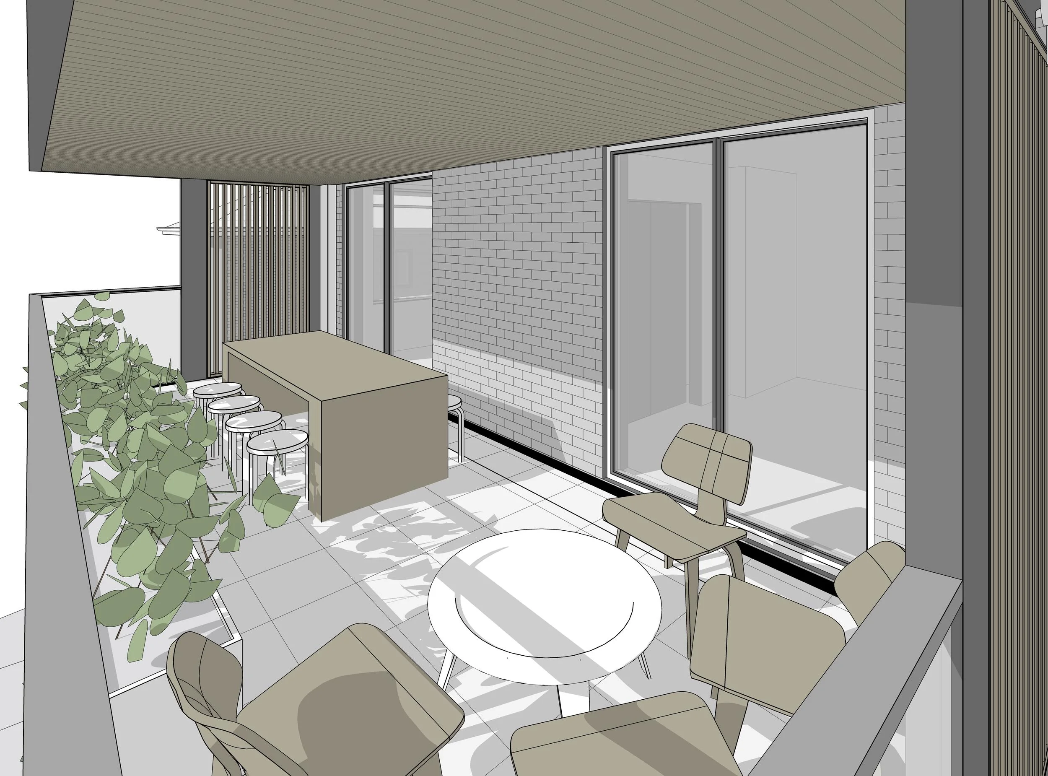A 1905 semi detached residence in near original condition was in need of an update to reflect the needs of a growing family. This original 2 bed, 1 bath semi with cramped living area needed help!
The concept is to maximise the small site by designing a house that is effectively a pavilion which is directly connected to the garden. Not having the space for a 'veranda' we designed the living area to dematerialise and open up to the outside with the use of large sliding doors which then became the veranda to compliment the garden
This was achieved by removing the existing 1970’s lean-too at the rear and designing a 2 storey addition that abutted the original residence in a flit level manner.
The addition comprised of a Ground Floor Living zone which flows out to the north facing courtyard, a combined bathroom/ Laundry at the junction of the two. The second floor has been designed to accommodate a Master Suite which includes an Ensuite, Robe, generous Bed area which flows out to the private terrace area.
Builder: BAU Group Constructions
Photographer: Caroline McCredie







